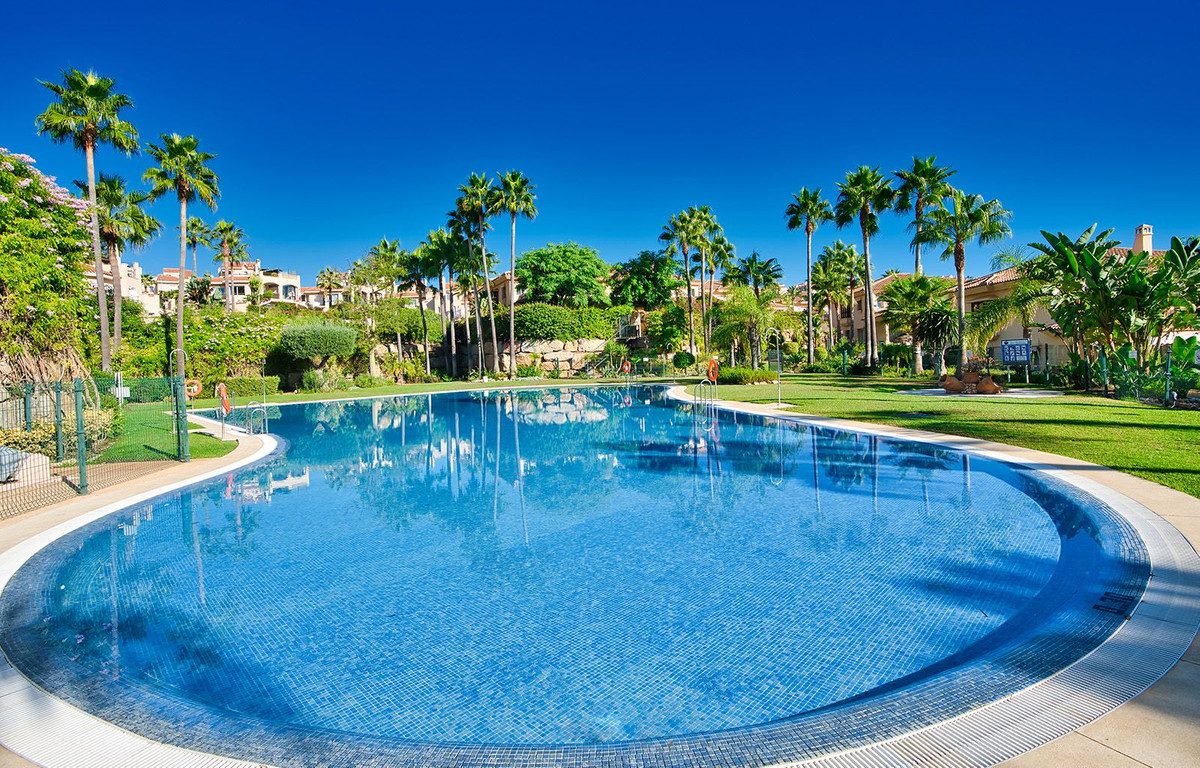Detached Villa for sale in Riviera del Sol, Costa del Sol
HOME > Properties for Sale > Properties for sale in Riviera del Sol > Villas for sale in Riviera del Sol > Detached Villa for sale in Riviera del Sol | Ref: R3856288
875,000 euros
Ref: R3856288
- Bedrooms: 4
- Bathrooms: 3
- Garage: YES
- Garden: YES
- Pool: YES
- Built: 371 m2
- Terrasse: 70 m2
- Plot: 554 m2
Large Villa, superbly located in the rolling hillside of Mijas Costa, peace and tranquility, set in its own little cul-de-sac with only 6 Villas, 25 in the complex, yet less than 10 mins drive from the Coast. Easy access either to La Cala de Mijas, Riviera del Sol or Calahonda, or enter or exit the toll road which is a great advantage. Also walking distance to Calanova Golf Club.
The Villa has 3 levels , enter the front door to a lovely bright hall way with large windows stretching over two floors giving beautiful light. On the left you have a large fully fitted family kitchen with plenty of room to dine in as well. On the right you have the stairs which goes up to the 1st floor or down to the basement. Here you also have a bathroom. Down a few steps fom the hallway and you have a large L shaped sitting/dining room with fireplace and this leads out to a large covered terrace which is excellent for dining "Al Fesco". From here you also have steps down to the garden and pool area. Off the sitting you , there is another room which can be used as a 4th bedroom, T.V. room, Office etc.
Upstairs you have a double bedroom looking out to the front of the house and has a nice size terrace on the left and on the right a bathroom, down a few steps and you have the 2nd double bedroom and the master bedroom , ensuite . Both bedrooms lead out out to another large terrace. What is fantastic here are the panoramic views from the masterbedroom of the Coast and from the terrace you can see as far as Sierra Nevada on a good day.
The house has a large basement which the present owners have one part as a garage as you have another side entrance where you can drive directly down to the garage and here there is also a uitility room, sitting room , loads of stoTeh basemnet alone has 154m2.
Lovely landscaped gardens.
This Villa is ideal to use as a Family Home to live in all year round, or use as a holiday home, or even combine living and working remotely. It has a lovely atmosphere to it and the different levels give you a great sence of space.
Property location
Riviera del Sol, Costa del Sol
we would like to help you
If you need more information about this property, or if you need more information about any of our products or services, please complete the following information. An area manager will contact you as soon as possible.
 Share
Share



































































