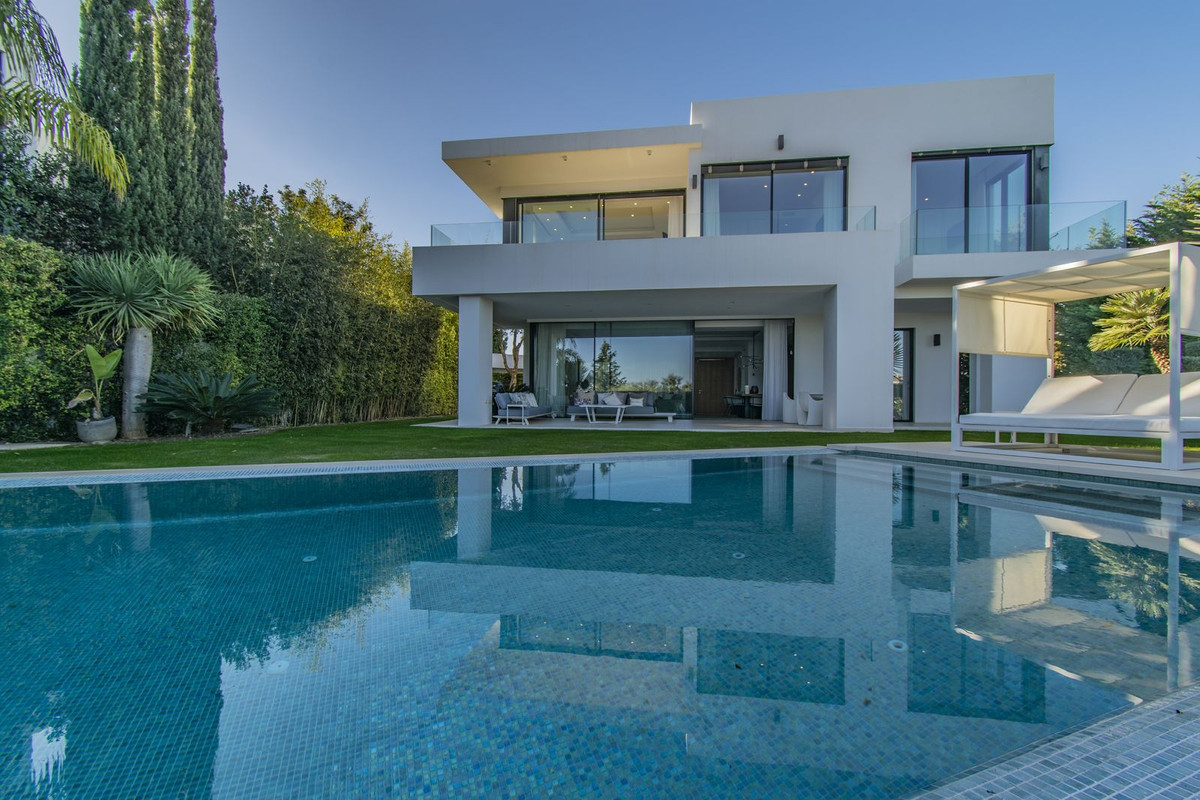8,995,000 euros
Ref: R4902823
- Bedrooms: 5
- Bathrooms: 5
- Garage: YES
- Garden: YES
- Pool: YES
- Built: 868 m2
- Plot: 1223 m2
This stunning villa is located in the prestigious gated community of Las Lomas de Marbella Club, Golden Mile. Situated on a generous south-facing plot, the property is bathed in natural light and offers breathtaking sea views. A spacious private pool and elegant outdoor terraces add to the charm of the meticulously landscaped garden.
Designed by Cristian Larrain K. and Rodolfo Nonini, the villa showcases modern architectural excellence, with its striking white façade, symmetrical layout, and lush green surroundings. The rooftop garden terrace provides spectacular views of the iconic La Concha Mountain.
Inside, the villa exudes a sense of contemporary luxury. The living area is adorned with integrated ceiling lighting, creating a warm and inviting atmosphere. A neutral color palette further enhances the sense of peace and tranquility. The dining area, which connects seamlessly to the kitchen and social spaces, is perfect for family gatherings. A state-of-the-art sound system, available both indoors and outdoors, ensures a seamless entertainment experience.
The kitchen is a masterpiece of design and functionality, with abundant storage and counter space. Ideal for culinary enthusiasts, it also includes a cozy dining area for everyday meals.
The villa boasts exquisitely decorated bedrooms, each with its own ensuite bathroom. The master suite occupies the entire first floor, offering unparalleled privacy and luxury. It features a sophisticated bathroom with a bathtub, double vanity, elegant lighting, and an abundance of natural light.
For leisure and entertainment, the property offers a dedicated entertainment room, home cinema, wine cellar, gym, elevator, and a three-car garage.
Adding to its appeal, the villa promises worry-free living. Full-time staff handle the maintenance of the garden and pool, with these services included in the monthly fee. Optional property management services are also available, ensuring every detail is meticulously cared for. Here, you can embrace a lifestyle of comfort, luxury, and convenience.
Property location
The Golden Mile, Costa del Sol
we would like to help you
If you need more information about this property, or if you need more information about any of our products or services, please complete the following information. An area manager will contact you as soon as possible.
 Share
Share

































































