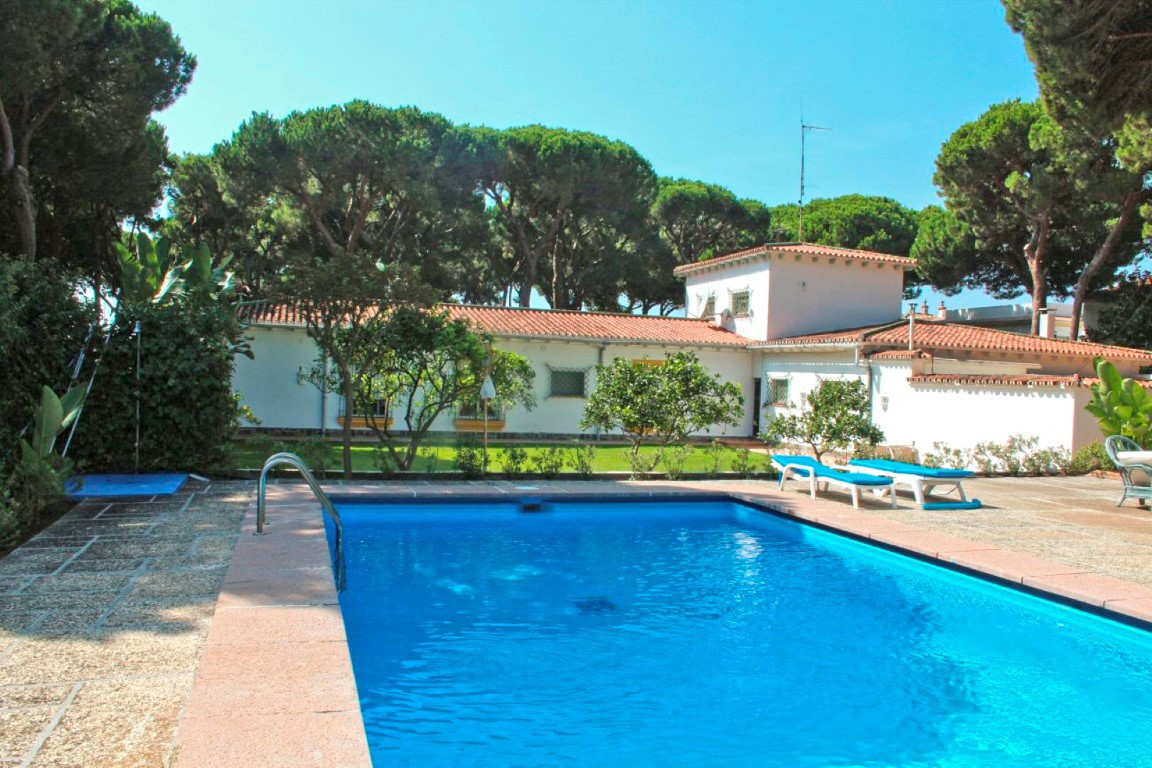2,895,000 euros
Ref: R4964680
- Bedrooms: 4
- Bathrooms: 4
- Garage: YES
- Garden: YES
- Pool: YES
- Built: 294 m2
- Plot: 929 m2
Welcome to Casa Vanessa, the luxury of living in a beautifully designed Scandinavian-style villa, where modern elegance meets timeless design. Located in the heart of Nueva Andalucia, just 300 meters from the prestigious Los Naranjos golf course.
Facing southwest, the villa enjoys the sun all day long and views over the golf valley. The mature garden is easy to maintain and ensures complete privacy. A covered outdoor kitchen invites you to enjoy outdoor dining all year round.
Step inside to a spacious and bright living area that connects the open-plan kitchen and dining room where a high ceiling enhances the sense of airy and openness. Large floor-to-ceiling sliding doors let in natural light, which blurs the line between indoors and outdoors. A built-in bookcase adds character to the living room, while the fireplace provides a cozy focal point and defines the different zones. The wood floor in the living area adds a warm ambiance. The spacious kitchen is a dream for any chef with exquisite sleek nogal cupboards, luxury marble worktops, and top-of-the-range Miele appliances.
On the entrance level, there are two generous double bedrooms with direct access to the private garden and a well-designed single bedroom with ample storage space. Two bathrooms with walk-in showers are conveniently located near each bedroom and a guest toilet. All bathrooms benefit from underfloor heating.
A glass railing staircase leads up to a bright lounge and TV room, followed by the master ensuite with a walk-in wardrobe and a spacious bathroom with both shower and bathtub. From the master bedroom, there is private access to a terrace with open views. From the first floor, you can access the roof terrace to enjoy the panoramic views and a glimpse of the sea.
Additional features:
Covered carport for 3 - 4 vehicles.
A desalination plant is installed for incoming water.
The pool is prepared for use with chlorine or saltwater.
This is more than just a villa, it is the beginning of a new story, waiting to be lived and loved.
Welcome for a viewing!
Property location
Marbella, Costa del Sol
we would like to help you
If you need more information about this property, or if you need more information about any of our products or services, please complete the following information. An area manager will contact you as soon as possible.
 Share
Share


















































