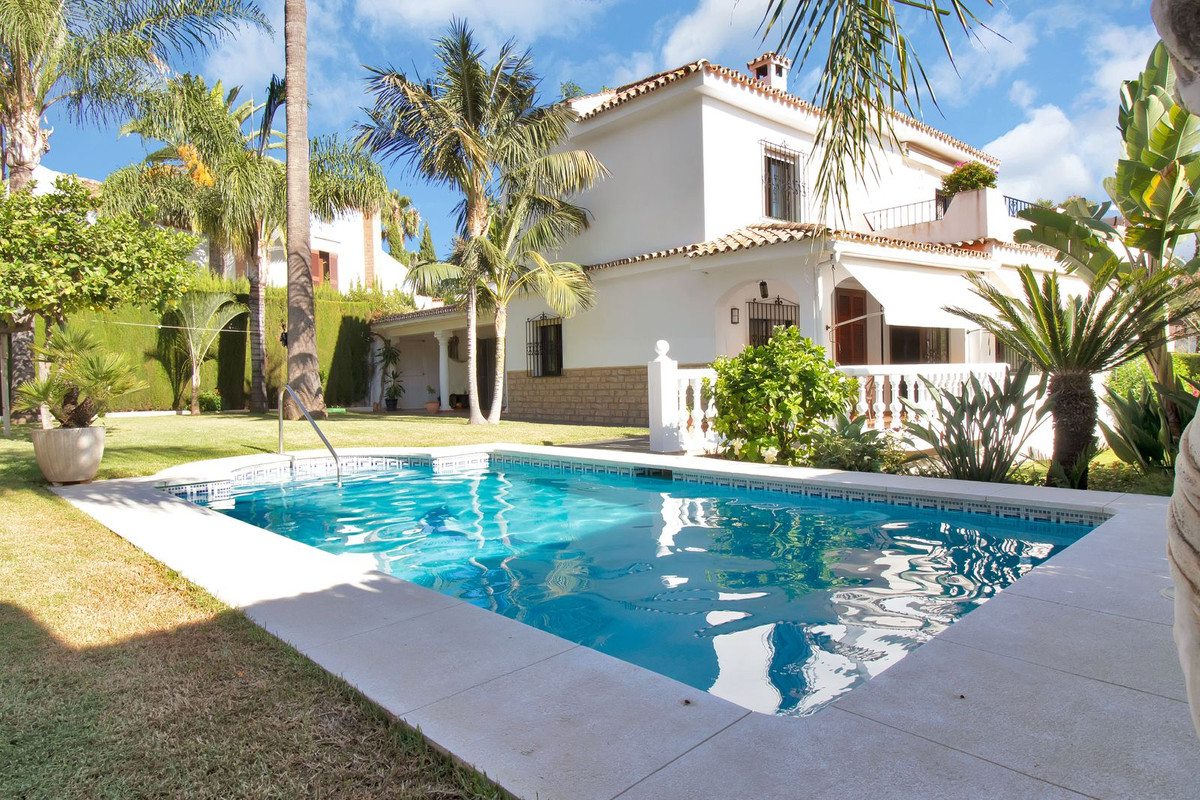2,300,000 euros
Ref: R4624945
- Bedrooms: 4
- Bathrooms: 3
- Garage: YES
- Garden: YES
- Pool: YES
- Built: 324 m2
- Plot: 569 m2
- Energy Value: 71.00
- Energy Letter: D
- Value CO2: 14.00
- Letter CO2: D
Elegant Andalusian villa in Marbella Montañe /Nagüeles/ Golden Mile
Andalusian-style villa, situated in a very peaceful and nice area of one of the most desired zones of golden mile of Marbella.
It is a spacious dream house built with lovely details, where you will live comfortably and enjoy the wonderful garden with beautiful pool and barbeque area.
By Its ideal west orientation, you will enjoy of all long afternoon sun and from the various terraces you have wonderful garden, mountain and sea views.
The house is built on 2 floors.
In the main floor there is an entrance area which opens to a large living space including a TV/ sitting room and a dining area with chimenea, which has direct access to a big porch with nice garden and pool views. The kitchen is spacious and completely equipped. There are two bedrooms on the first floor. The master bedroom is ensuite with a dressing area and the other one has a fitted wardrobe. The second bathroom on the first floor has a hydromassage bathtub.
A nice staircase takes you to the upper floor, where 2 bedrooms and a bathroom (with bathtub) are distributed in a wide corridor. One of the bedrooms has its own dressing area and access to a large L-shaped terrace overlooking the garden and with sea and mountain views. The second bedroom also has windows with a garden view and a fitted wardrobe.
The property has a wide automatic door to park 2 large cars in the front yard. It also offers a magnificent well-kept garden around the pool to enjoy a natural and
relaxing environment all year round and features a big barbeque area close to the pool.There are two porches in the garden, one overlooking the pool and barbeque and the other one ,which is connected to the second entrance.
There is a central heating system, solar panel for hot water supply and ceiling ventilators for cooling.
If you are looking for a property that offers tranquility in a prestigious area with easy access to main roads and proximity to all services and leisure activities, this will be your ideal choice.
Please contact us for more information.NG1
Property location
Marbella, Costa del Sol
we would like to help you
If you need more information about this property, or if you need more information about any of our products or services, please complete the following information. An area manager will contact you as soon as possible.
 Share
Share

























































