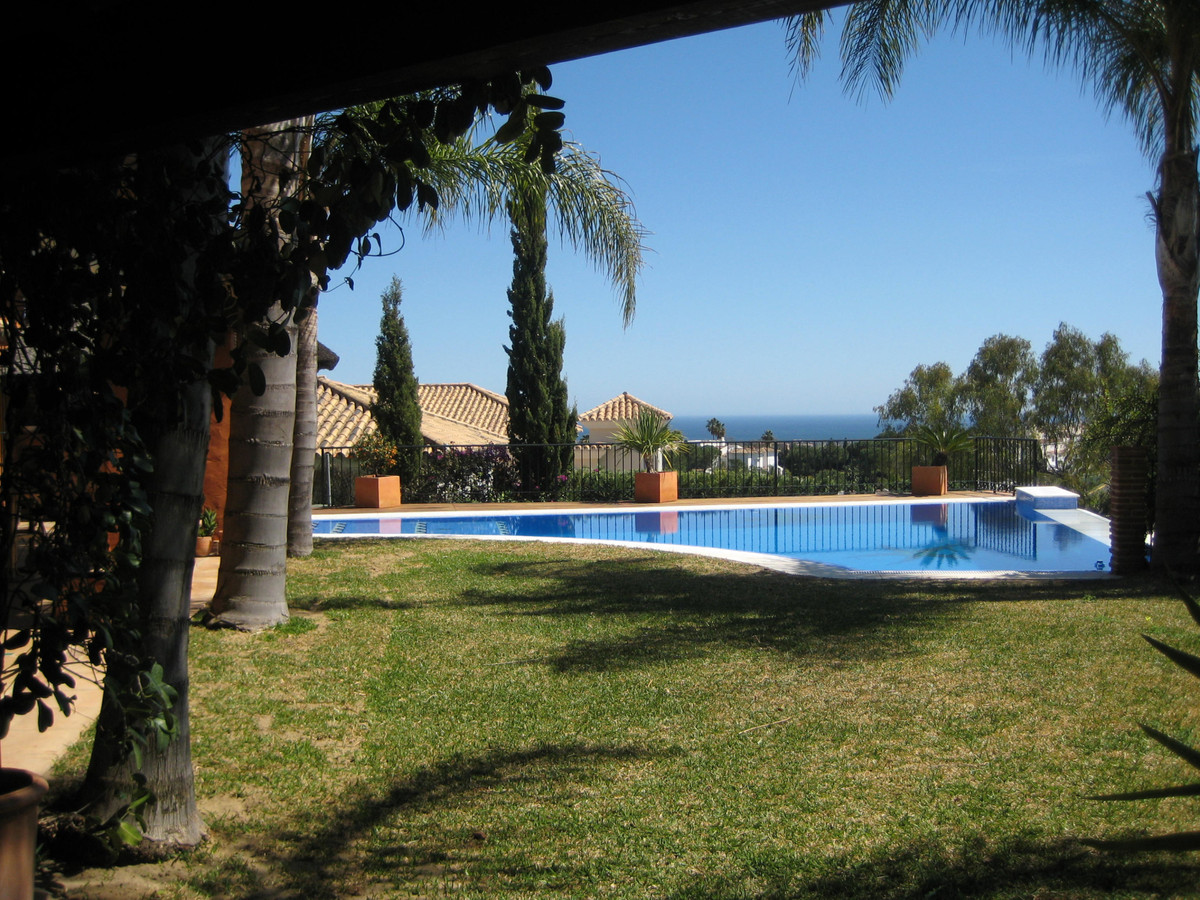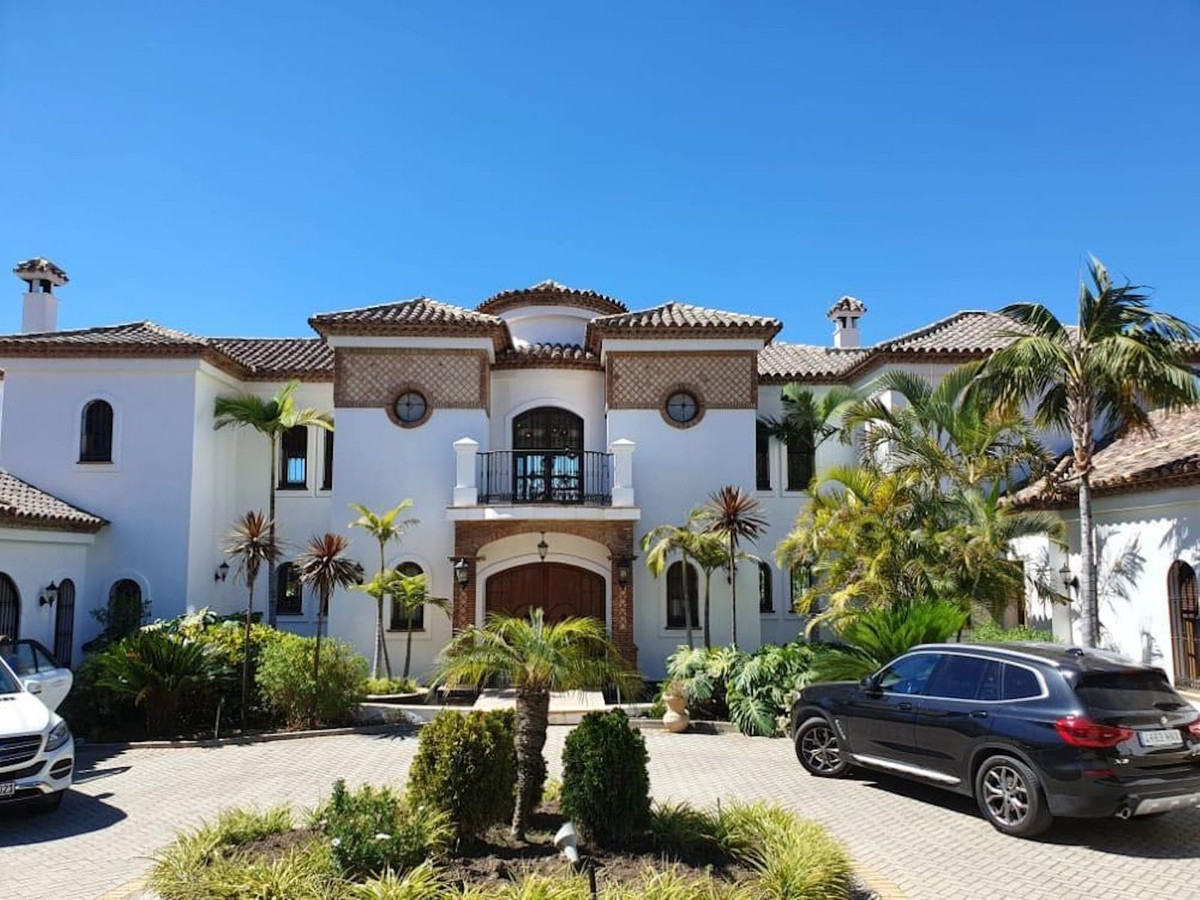4,895,000 euros
Ref: R4692358
- Bedrooms: 6
- Bathrooms: 5
- Garage: YES
- Garden: YES
- Pool: YES
- Built: 472 m2
- Terrasse: 153 m2
- Plot: 3100 m2
Welcome to Villa Imagine: Where Elegance Meets Luxury Amidst the Serene Hills of Benahavis
Nestled in the prestigious and tranquil hills of Monte Mayor, Benahavis, Villa Imagine represents the pinnacle of luxury living where elegance and sophistication meet unparalleled privacy and breathtaking sea and mountain views. Designed by one of Marbella's most renowned and internationally awarded architects, this villa embodies a sanctuary of peace amongst the vibrant life of the Costa Del Sol.
Location - A Confluence of Beauty and Convenience
Villa Imagine sits majestically between the charm of Marbella and the serenity of Estepona in the exclusive Monte Mayor community. This secured and gated haven offers not just a residence but a lifestyle highlighted by nature, tranquillity, and panoramic views over the Mediterranean stretching to Gibraltar and Morocco. Within a mere 5 minutes from the prestigious Marbella Club Golf Resort, 10 minutes from Villa Padierna Golf & Hotel, 18 minutes to the glamourous Puerto Banus, and 15 minutes to Estepona, Villa Imagine places you perfectly within the lap of luxury and connectivity.
Architectural and Interior Elegance
Every inch of Villa Imagine is a testament to luxury living with its sleek modern design seamlessly blending with bohemian chic touches. Expansive windows in the living areas ensure the interior is bathed in natural light while effortlessly framing the stunning vistas of the sea and the mountains. Whether it's the state-of-the-art, fully equipped kitchen or the spacious dining and living areas, each corner of Villa Imagine has been designed for an unrivalled living experience.
Outdoor Splendour
Step outside to discover the villa's crown jewel - an exquisite heated infinity pool that merges with the horizon, providing an immersive swimming experience against a backdrop of the Mediterranean. The expansive terrace, stylishly furnished with a bohemian chic flair, offers versatile outdoor living spaces, including a dining area, comforting lounge sets, TV area, and plush sun loungers for basking in the serene environment.
Thoughtfully Designed Amenities
Villa Imagine caters to every need. Beyond its serene bedrooms offering awe-inspiring views, the villa hosts a designated office space for those who blend work with pleasure, all without stepping away from the picturesque surroundings. The flexibility of the villa's design also allows the sixth bedroom to transform into a multifunctional space, be it a private gym or a secluded retreat for meditation on the terrace.
A Lifestyle Like No Other
Villa Imagine offers more than just a home; it provides an entry into a lifestyle marked by luxury, exclusivity, and tranquility. From its iconic location in Benahavis, close to some of the best golf courses and luxurious resorts, to its meticulously designed living spaces, every aspect of Villa Imagine is curated to surpass expectations.
For those who seek to dwell in the splendour of nature while enjoying the pinnacle of luxurious living, Villa Imagine beckons. Experience the epitome of elegant exclusivity—discover Villa Imagine in het exclusieve Monte Mayor - Benahavis.
Detached Villa, Benahavís, Costa del Sol.
6 Bedrooms, 5 Bathrooms, Built 478 m², Terrace 150 m², Garden/Plot 3100 m².
Setting : Country, Close To Golf, Close To Town, Close To Forest, Urbanisation.
Orientation : East, South, West.
Condition : Excellent.
Pool : Private, Heated.
Climate Control : Air Conditioning, Hot A/C, Cold A/C, U/F Heating, U/F/H Bathrooms.
Views : Sea, Mountain, Country, Panoramic, Pool, Forest.
Features : Covered Terrace, Fitted Wardrobes, Private Terrace, Solarium, Satellite TV, WiFi, Guest Apartment, Storage Room, Utility Room, Double Glazing, Domotics, Fiber Optic.
Kitchen : Fully Fitted.
Garden : Private, Landscaped.
Security : Gated Complex, Entry Phone, Alarm System, 24 Hour Security, Safe.
Parking : Covered, More Than One, Private.
Utilities : Electricity, Drinkable Water, Photovoltaic solar panels.
Category : Golf, Luxury, Contemporary.
Property location
Benahavís, Costa del Sol
we would like to help you
If you need more information about this property, or if you need more information about any of our products or services, please complete the following information. An area manager will contact you as soon as possible.
 Share
Share











































































